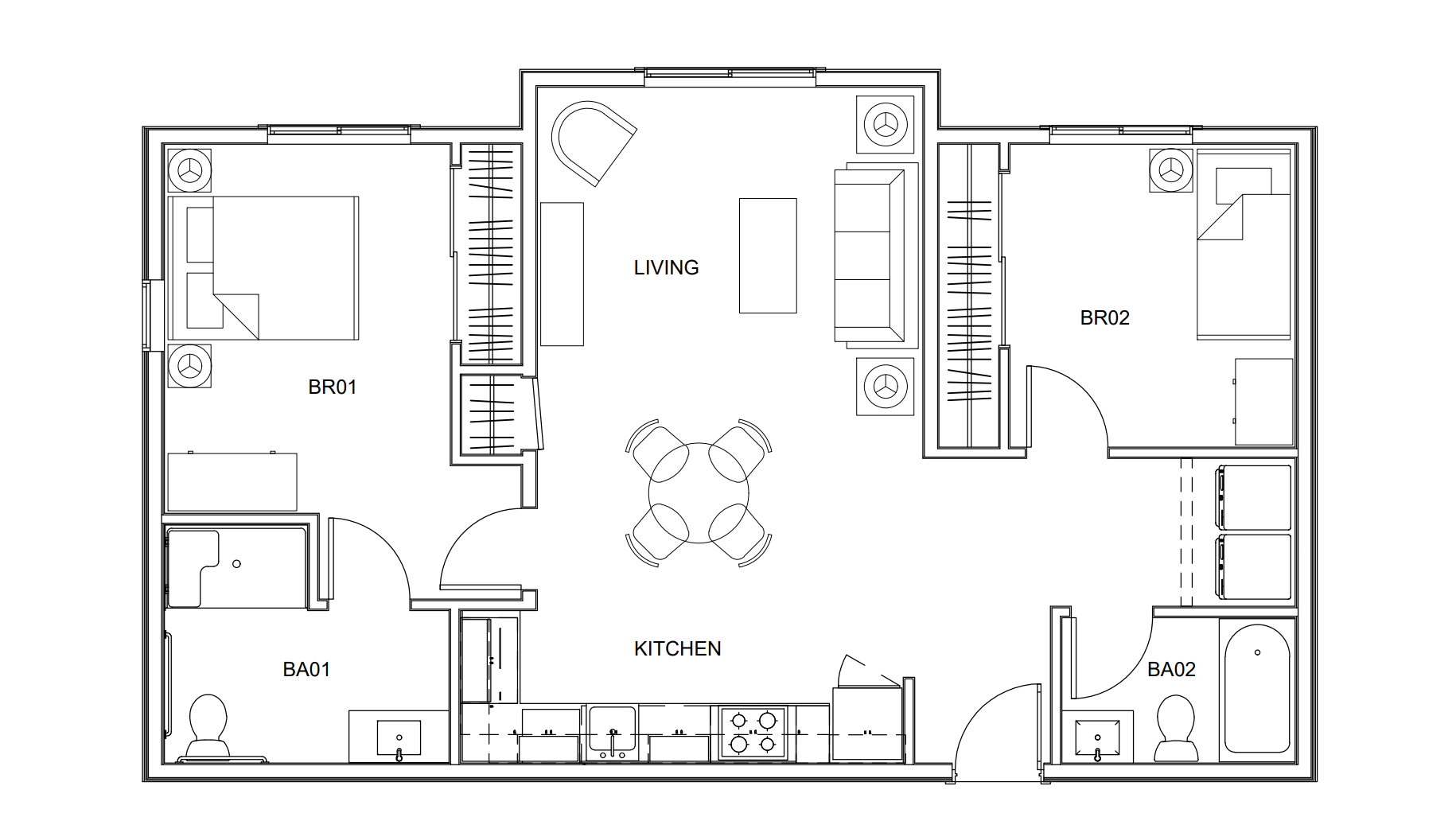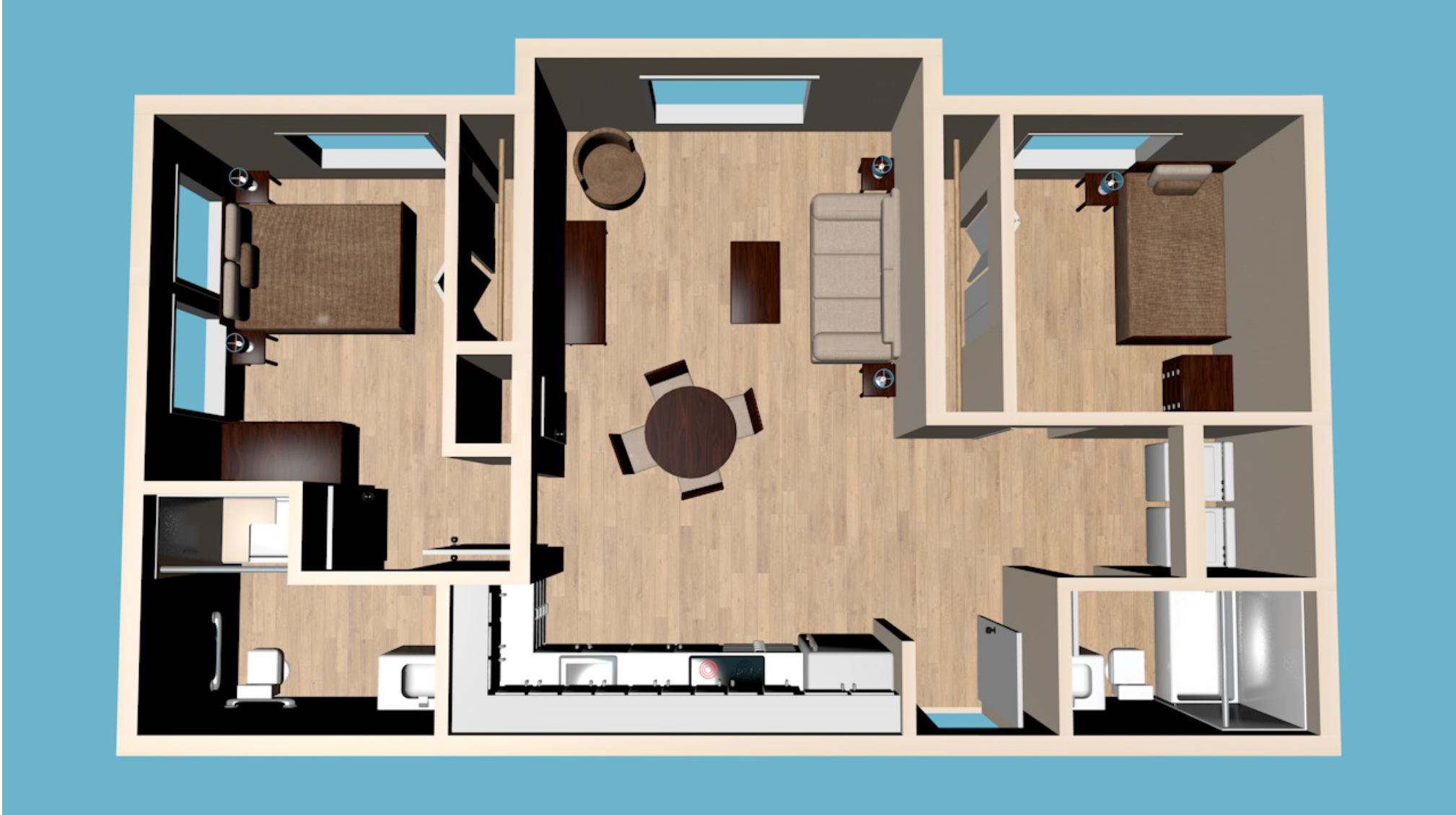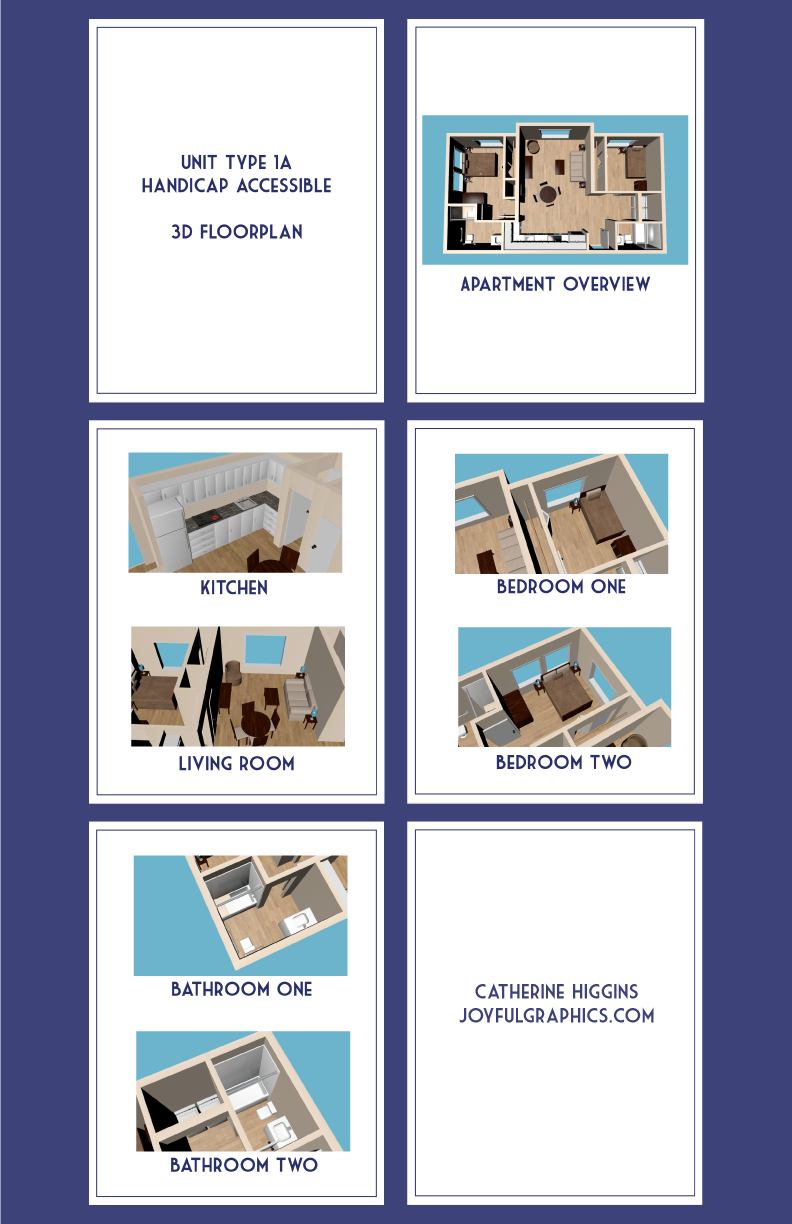3d Floorplans
Objective
To transform 2-dimensional floorplans into 3d models for a local architect, using Maxon Cinema 4D.
Development
Using a scale calculator, I figured out the ratios of the 2 dimensional floorplan to a full scale 3D model. I then modeled all the furniture, added textures, and repeated this process for 6 more floorplans.
Final Solution
This is an example of one of the seven finished 3D floorplans.
Presentation
I sent pdfs of each 3D floorplan in this format to the client. These pdfs show close-ups of each area in the apartment, as well as a birds eye view of the entire apartment.




